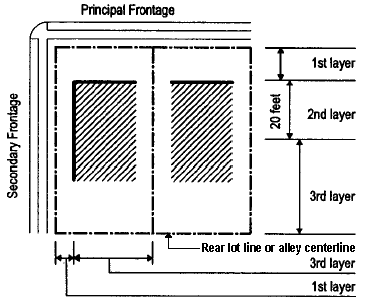6.10.020 Location of Parking.
A. Required off-street parking shall be located on the same parcel as the uses served unless off-site parking is authorized in compliance with Section 6.10.030.E (Off-site parking). Parking shall be located on each site in compliance with the parking layer requirements in Section 4.10 (Urban Standards Table). The parking layers required by Section 4.10 are defined and illustrated as follows.
1. First layer. The area between the frontage line and the facade line. (See Illustration below)
2. Second layer. The area between the facade line and 20 feet from the facade. (See Illustration below) Note that the second layer is not required on the Secondary Frontage.
3. Third layer. That portion of the lot that is neither the first layer nor the second layer. Generally this portion of the lot extends to an alley or an interior lot line. (See illustration below)

4. Surface parking. Surface parking shall be located in the third layer and masked by a streetwall or building, except that driveways and aprons may be located in the first or second layer. See Urban Standards for maximum/minimum percent frontage requirements.
For parking garages, parking shall be located as follows:
a. On the ground story, parking shall be located in the third layer and masked by a liner building.
b. On stories above the ground story, parking may be located in the second or third layers.
c. Parking in basement stories may be located in the second or third layers. Podium parking in the second layer must not be visible from a principal frontage. On secondary frontages, screening podium parking with hedges or vines is acceptable. If parking is fully below grade, parking may be located in any layer.